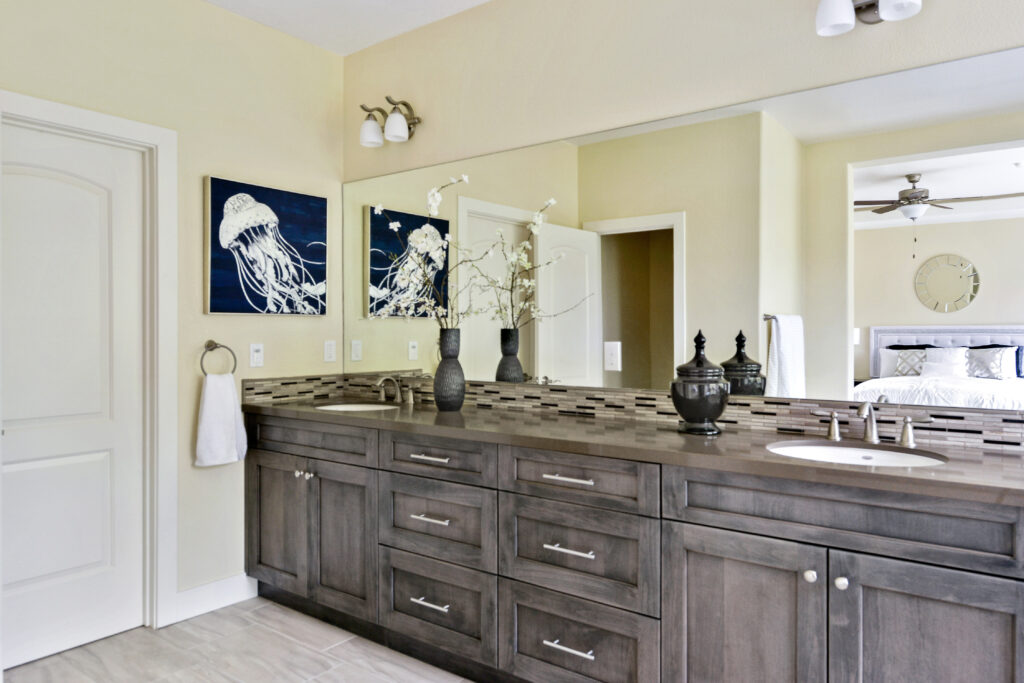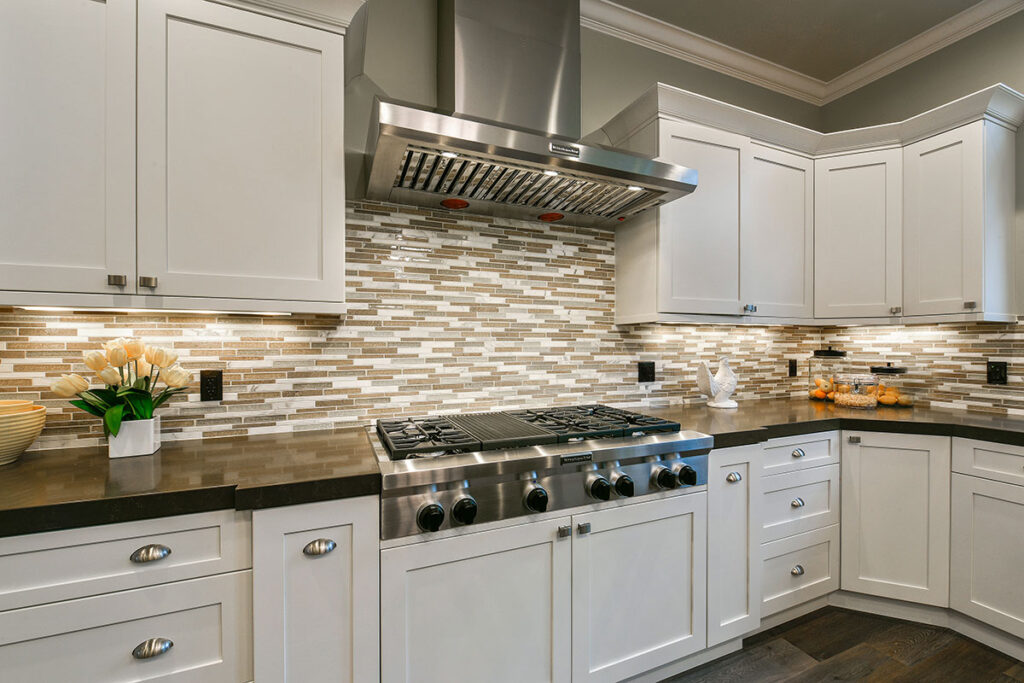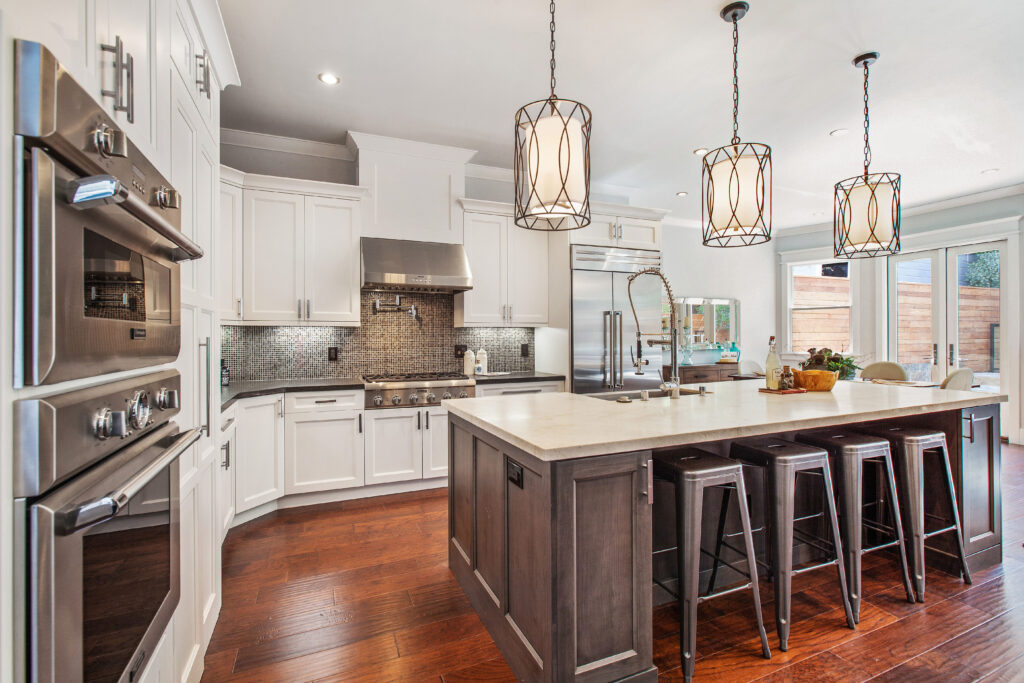How It Works
We Meet
During our introductory meeting we learn about you and your project.
Estimate
We visit your home and design a rough layout, measure, and give you a rough price range.
Finalize Design
We refine the design and have professional CAD drawings created and present you with the floorplan, elevations, 3D and refined pricing.
Order Prep
We remeasure the project to confirm our initial measurements and adjust for any changes. We then create a set of dimensional drawings and prepare your cabinet order for entry.
Review
Final review of plans to ensure accuracy. All drawings are numbered to match the order items and make for an easy check of products at delivery and ease of installation.
Delivery
Schedule the delivery for our team member to check the order and resolve any issues. If you have opted for installation from our partner, that will be arranged by customers service with you.
Need an Estimate?
What Makes Us Different?
At over 35 years in business, we have mastered the art of space design. We are here to create a new space that flows with the rest of your home. Our team will guide you through renovation twists and turns to give you a beautifully designed, highly functional and wonderfully crafted upgrade.



